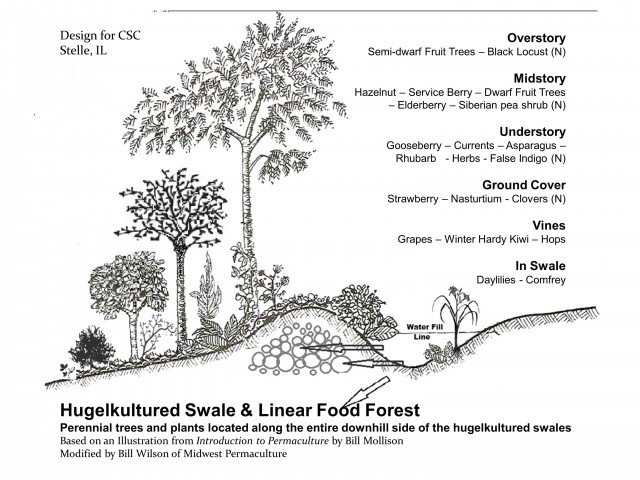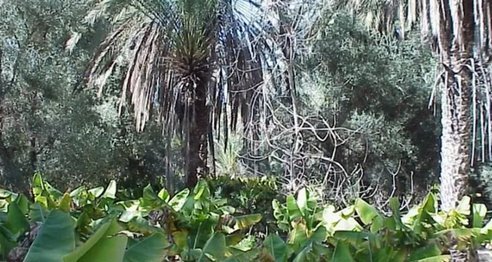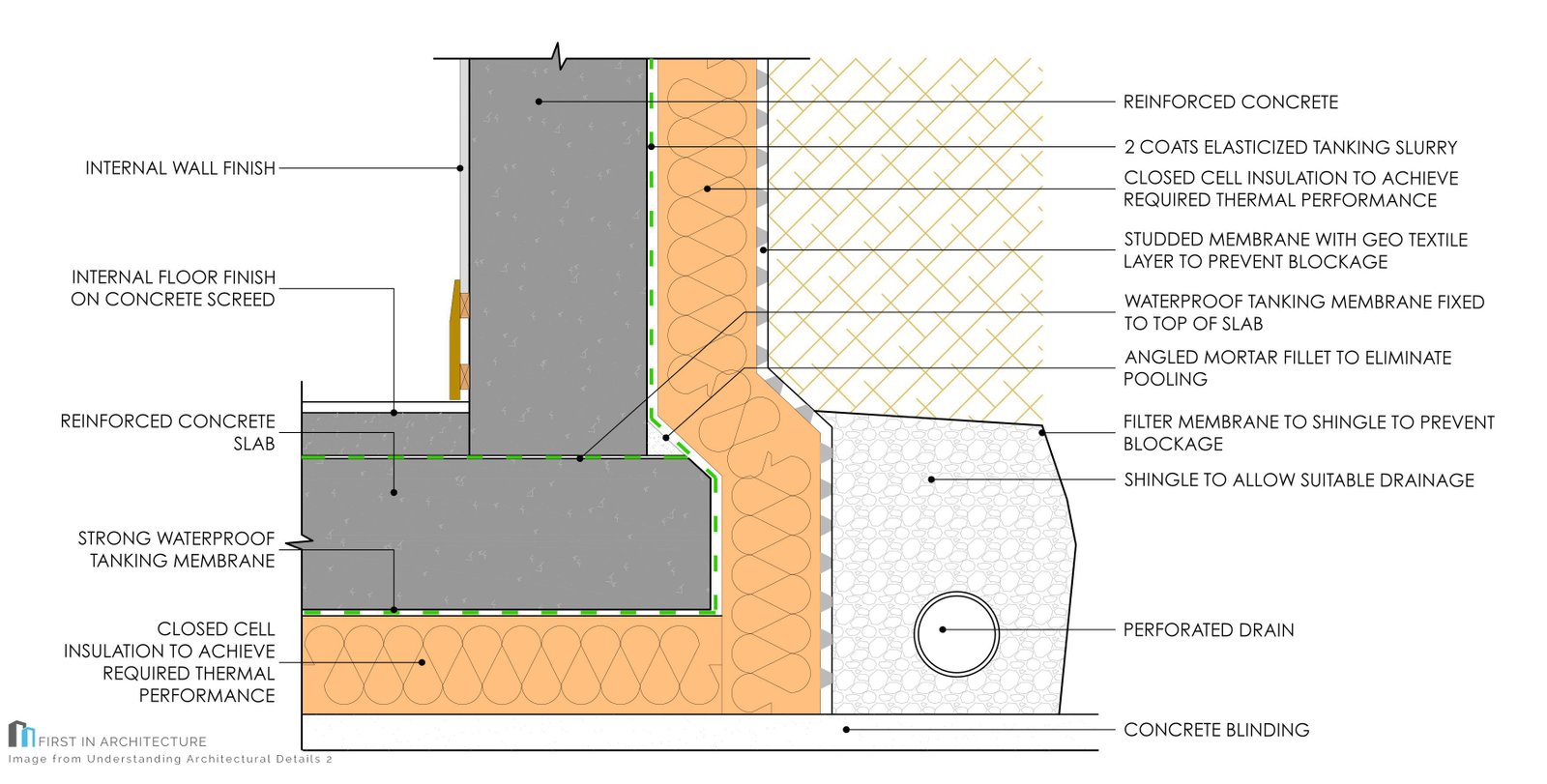Technical library and reference materials
- Details
- Written by: J C Burke
- Category: RESOURCES
- Hits: 6119
 Introduction:
Introduction:
"Permaculture" is an agricultural and social design system that is centred around creating sustainable and regenerative human habitats. The term "permaculture" was coined in the 1970’s by Bill Mollison and David Holmgren in Australia, who saw the need for a more sustainable approach to agriculture and human habitation. However this concept has been demonstrated in many places around the World. Geoff Lawton, another great proponent of Permaculture, stumbled upon a 2000 year old example in Morocco, near the tiny village of INRAREN. Geoff, who was only 21 at the time, explains:
"The air felt cool, almost misty. Growing in the shade of tall date palms were trees, vines, and shrubs bearing bananas, tamarinds, oranges, figs, guavas, pomegranates, lemons, limes, mulberries, carobs, quince, grapes, and other fruits and nuts. Following a footpath through the grassy understory past groves of olive and argan trees, Lawton discovered a cluster of fenced-in vegetable and herb gardens—most about a quarter-acre in size."
"Here and there, goats were tethered to posts. Chickens clucked through the underbrush and roosted in trees. Gazing down a leafy corridor, he spotted a man leading a donkey. Its saddlebags brimmed with produce."
Regarding what Goeff had found all those years ago: Totaling about 65 acres, the food forest was a remnant of one of the world’s oldest sustainable systems of agriculture. While its origins have been lost to history, scientists agree it is at least many centuries old. Some, including Lawton, date its establishment to 2,000 years ago. When asked about the forest’s age, villagers shrug.
 “I have no idea how old it is or when our ancestors first began gardening here,” says 45-year-old Abdelmajid Ziyani, a construction worker and member of a local argan and olive oil cooperative. “But I know it has been here for centuries.”
“I have no idea how old it is or when our ancestors first began gardening here,” says 45-year-old Abdelmajid Ziyani, a construction worker and member of a local argan and olive oil cooperative. “But I know it has been here for centuries.”
“It is really old,” adds 28-year-old Brahim Jidi, with a laugh. He works as a waiter in a local hotel and gardens in the forest as a hobby. He says he grew up hearing stories about his “grand- grand-grandfather” helping tend the forest.
In the 1970s, the communal space was “farmed” by about 800 villagers. Fed by underground springs and shaped by human hands since time immemorial, it was the image of a true oasis. The system remains in use today.
Now 65, Lawton describes his experience at Inraren as life changing, and he has spent a career growing food forests and advocating for their importance as a solution to climate change and other environmental ills. But back in 1975, his friends were threatening to leave him in the woods. Snagging a few oranges, he split. By the time the group reached Paradise Valley, the forest seemed like ancient news.
Permaculture has since become a worldwide movement, with practitioners in over 120 countries. This research paper explores the principles and design aspects of permaculture, including its history, philosophy, and practical applications. Permaculture is a sustainable design system that provides a practical and ethical approach to land use, agriculture, and community-building. It aims to create a harmonious relationship between humans and nature by using principles that focus on working with natural ecosystems. The following research paper explores the principles and design aspects of permaculture and the benefits it offers for sustainable living.
- Details
- Written by: J C Burke
- Category: RESOURCES
- Hits: 32042
Basements for housing
Including a basement in residential developments helps maximises usage of available land, offers added value, more space and accommodation with additional performance benefits. Refurbishment or alterations to existing spaces below ground are also an effective way of providing additional habitable space to a property. It is possible to retrofit a basement under or adjacent to an existing property.
A basement story is defined within the Building Regulations of England and Wales as at least 1.2m below adjoining ground level. This aspect has implications for natural lighting and ventilation. For much deeper structures there are several other options to cover there two important issues.
Benefits of domestic basements include:
- Added value.
- Additional habitable or useful space.
- Increased floor area in locations with limited development potential above ground.
- Creation of flexible, adaptable space, due to creation of single span structure.
- Spaces with extra sound insulation, expanding range of potential use, including home working, home cinema or wine cellar!
- Spaces with good thermal mass and potential energy efficiency and cooling.
- Good stable structural base, capable of supporting heavy loads above.
- Resilience to local environmental effects in the soil, such as shrinkage or tree roots.
- Flood resilience solution, by raising habitable spaces above flood level while providing useful non-habitable storage space below.
Basement design
The appropriate design of basements is well established and achievable providing design and construction guidance is implemented.
Basement design process simplified:
- Establish current and anticipated future use of basement.
- Site survey and soils analysis including exploratory works.
- Design proposals to define type of construction water tight class, ventilation and thermal performances.
- Detailed structural design integrated with design of waterproofing/drainage.
- Utilities entry, Earth Pipes etc and construction waterproofing, detailing etc
Aspects of the design process are interrelated and a unified approach should be established defining roles and responsibilities of the design team. It is advisable to avoid complex geometries to facilitate waterproofing and to produce a three dimensional review of structure and waterproofing.
Basement construction
Reinforced Concrete is the most common and appropriate material used in the construction of new basement walls and floors. This is due in part to cost and availability but also its adaptability, inherent resistance to water, durability underground and ability to provide a stable structural surface for the support of waterproofing membranes. Options include masonry or blockwork, cast insitu, precast concrete, twinwall and insulating concrete formwork (ICF). The graphic shown has an insulated layer on the outside of the basement wall - however most practical is Insulated Concrete Formwork [ICF]
The method of concrete construction chosen will be influenced by the type of waterproofing protection permitted according to the water table situation and proposed basement use as described in BS8102 Code of Practice for the protection of below ground structures against water from the ground.
For further guidance on the benefits of basements for housing and principles of construction and design refer to Basements for Housing.
The publication ‘Concrete Basements: Guidance on the design and construction of in-situ concrete basement structures’ provides comprehensive guidance on the design issues for the design of deep basements, focusing on structural calculations.
Other useful resources:
